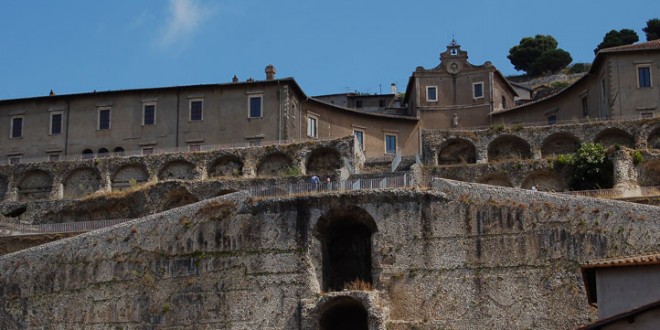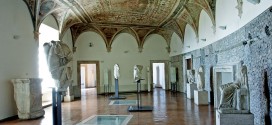The monuments of Praeneste, whose construction is distributed over at least seven centuries of history, allows us to observe the evolution of building techniques in ancient times.
- The defensive walls, as well as the structures of terracing are built in polygonal work, also known as cyclopean masonry. Large irregularly shaped elements that are used in this technique – in Latium region used between the 7th and 2nd century BC, i.e. from early archaic period to The late Republican Age – have such dimensions that in past centuries their movement was in fact attributed to the mythical Cyclopes, one-eyed Giants, that according to Homer used to inhabit the peninsula. The boulders were actually extracted on the same site where the fortifications or terracing arised, chiseled with hammer and chisel, and put in place with the aid of lifting machines called caprae. The force required to lift the stones was provided by animals or sometimes even by men, which were moving large wheels. An example of these machines is depicted in decorative relief of the tomb of the Haterii, a family of property developers of Rome. The boulders were stacked without using mortar or binders and the wall stands thanks to the weight of the elements contained in it and also thanks to the shape whose boost is distributed over the entire wall. Defensive walls, the urban terraces and the terraces of the Sanctuary of Fortune at Praeneste were all made using this technique.
- Opus quadratum. Between VI and IV century BC, the use of tuff, very abundant in the subsoil of Latium cities, spreads more and more. This volcanic rock, more tender and easy to work with respect to limestone, is cut in the form of large rectangular (parallelepipedi shaped) blocks, known as orthostats. These blocks, arranged alternately in one of two rotation (streachers or headers) gives the wall very smooth appearance, from which the name of the conventional technique. Even in opus quadratum technique the mortar and binder are not beeing used; in some cases, however, the possible sliding of the individual elements, much lighter than large boulders that put together the polygonal, was contrasted with the use of lead cramps, pour in recesses specially made on the head of the blocks. This technique was in vogue until the beginning of the Imperial era (1st century AD), and in the city of Praeneste is used for construction of fortifications, basement of the temple under the cathedral, the nymphs of the Village and overall Arcioni street. Subsequently (the “Greek way”), the blocks would be placed in one of two rotations. “Stretchers” would be placed so the longer side was on the face of the wall, and “headers” would be placed so the shorter side was on the face of the wall, and would thus extend further back into the wall thickness. Various patterns could be produced by changing how the blocks were placed, and it was common to strengthen the wall by ensuring that the joints between blocks were centered over the blocks in the row below.
- During the 2nd century BC in Roman Italy spreads the use of so-called concrete cement mixes. The lime, mixed with sand or pozzolana (a type of slag), gives a fluid and elastic compound called mortar. To increase the strength and drying speed, to mortar is joined bachelors tuff, limestone or brick fragments, thus obtaining the opus caementicium, a true cement, which pour in wooden formwork, solidifies in a short time.The cement is used alone in foundations and vaulted coverages (roofs), while for the realization of the walls is preferred coating a core of conglomerate with external facing made of blocks of different material. The shape of the wall therefore gives the name of the technicque. Small irregular limestone scapoli or – more rarely – of tuff, characterizing the so-called opus incertum, used/spread since 2nd century BC, was used in the city of Praeneste for the construction of great achievements of late Republican age: the Sanctuary of Fortune, the buildings of the Forum, the complex Propileo-Arcioni. During the 1st century BC, however, the blocks that form the facing take characteristic shape of lozenges (diamond shaped blocks) arranged in a lattice. Opus reticulatum, which will dominate the ancient landscape until the 2nd century AD, is often used in conjunction with bricks (opus mixtum). Buildings copmpletely made out of bricks start to appear in the mid-1st century BC, but spread exponentially starting from the middle 2nd century and until Middle Ages. Reticulated work in Palestrina is used in constrution of numerous domus during Republican and Imperial Age, while castellum aquae were entirely made in bricks as well as the Cistern visible on Arcioni street.
 Archeopalestrina Percorso archeologico di Palestrina, l'antica Praeneste
Archeopalestrina Percorso archeologico di Palestrina, l'antica Praeneste

